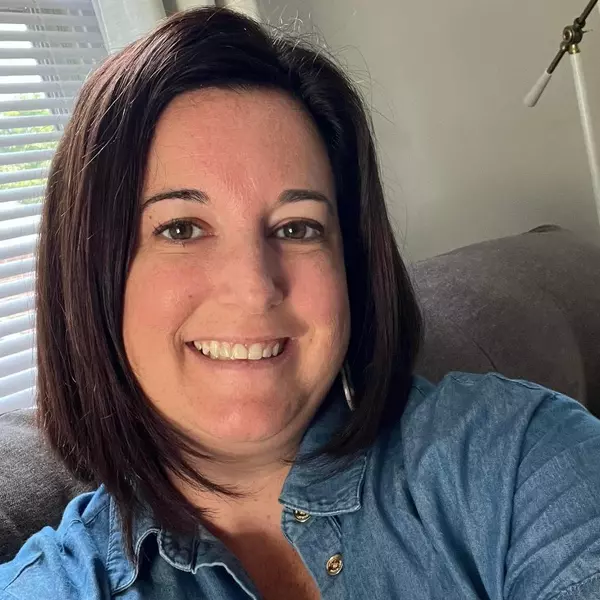Bought with Michael Scott Cunningham • Bryan Realty Group
$369,900
$369,900
For more information regarding the value of a property, please contact us for a free consultation.
4 Beds
3 Baths
2,200 SqFt
SOLD DATE : 08/07/2025
Key Details
Sold Price $369,900
Property Type Single Family Home
Sub Type Twin/Semi-Detached
Listing Status Sold
Purchase Type For Sale
Square Footage 2,200 sqft
Price per Sqft $168
Subdivision Forest Glen
MLS Listing ID DENC2082926
Sold Date 08/07/25
Style Colonial
Bedrooms 4
Full Baths 3
HOA Fees $2/ann
HOA Y/N Y
Abv Grd Liv Area 2,200
Year Built 1995
Annual Tax Amount $2,502
Tax Year 2024
Lot Size 6,969 Sqft
Acres 0.16
Lot Dimensions 56.20 x 171.50
Property Sub-Type Twin/Semi-Detached
Source BRIGHT
Property Description
Larger than it looks! Freshly painted 4-bedroom twin home with THREE full size bathrooms. The large living room offers plenty of sunlight through the large picture windows. New laminate plank flooring throughout the living room, dining area and kitchen. Plenty of kitchen cabinet and counter space, complete with new refrigerator, stove and microwave. Cozy adjoined dining area, and breakfast bar. First floor primary bedroom, with private bathroom, walk-in closet and private access to the sunroom. The second bedroom is also conveniently located on the first floor, across from the second full bathroom. The window seat opens for added bedroom storage. The large sunroom adds space for quiet nights or entertaining friends. Upstairs you will find two more generously sized bedrooms, and a third full bathroom. Work from home office space in the upstairs den. Other features offer a rear patio with a tree-line view, 1 car garage with inside access and first floor laundry. Close to Fox Run Shopping Center with all the restaurants and shopping you need! Easy to show, this beauty is ready for immediate occupancy.
Location
State DE
County New Castle
Area Newark/Glasgow (30905)
Zoning NCSD
Rooms
Other Rooms Living Room, Primary Bedroom, Bedroom 2, Bedroom 3, Kitchen, Bedroom 1
Main Level Bedrooms 2
Interior
Interior Features Carpet, Combination Dining/Living, Entry Level Bedroom, Floor Plan - Traditional, Primary Bath(s), Walk-in Closet(s)
Hot Water Electric
Heating Forced Air
Cooling None
Flooring Carpet
Equipment Dishwasher
Furnishings No
Fireplace N
Appliance Dishwasher
Heat Source Natural Gas
Laundry Main Floor, Hookup
Exterior
Exterior Feature Patio(s), Porch(es)
Parking Features Garage - Front Entry, Inside Access
Garage Spaces 2.0
Utilities Available Cable TV Available, Phone Available, Sewer Available, Water Available
Water Access N
View Street, Trees/Woods
Roof Type Pitched,Shingle
Street Surface Paved
Accessibility None
Porch Patio(s), Porch(es)
Road Frontage City/County
Attached Garage 1
Total Parking Spaces 2
Garage Y
Building
Lot Description Backs - Open Common Area, Backs to Trees, Cul-de-sac, Front Yard, Interior, Level, No Thru Street, Rear Yard, SideYard(s)
Story 2
Foundation Concrete Perimeter
Sewer Public Sewer
Water Public
Architectural Style Colonial
Level or Stories 2
Additional Building Above Grade
Structure Type Dry Wall
New Construction N
Schools
High Schools Glasgow
School District Christina
Others
Pets Allowed Y
Senior Community No
Tax ID 11-028.30-047
Ownership Fee Simple
SqFt Source Estimated
Security Features Smoke Detector
Acceptable Financing Conventional, FHA, Cash, VA
Horse Property N
Listing Terms Conventional, FHA, Cash, VA
Financing Conventional,FHA,Cash,VA
Special Listing Condition Standard
Pets Allowed Dogs OK, Cats OK
Read Less Info
Want to know what your home might be worth? Contact us for a FREE valuation!

Our team is ready to help you sell your home for the highest possible price ASAP







