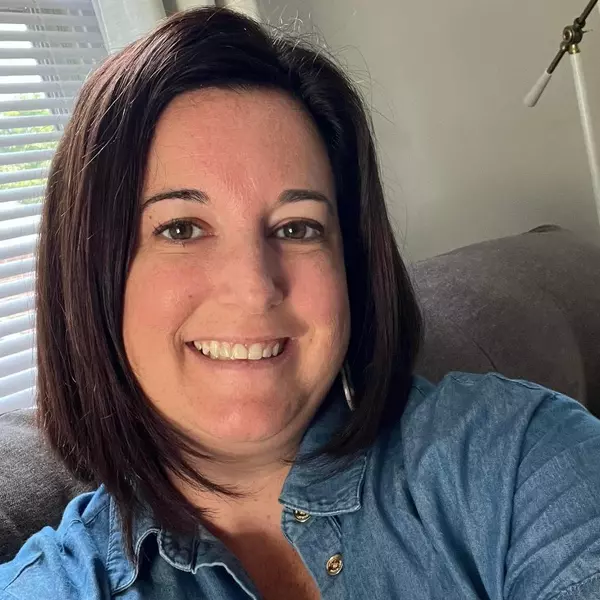Bought with Christine G Richardson • Weichert Company of Virginia
$369,000
$375,000
1.6%For more information regarding the value of a property, please contact us for a free consultation.
3 Beds
2 Baths
1,417 SqFt
SOLD DATE : 06/20/2025
Key Details
Sold Price $369,000
Property Type Condo
Sub Type Condo/Co-op
Listing Status Sold
Purchase Type For Sale
Square Footage 1,417 sqft
Price per Sqft $260
Subdivision Hawthorne Village
MLS Listing ID VAFX2231398
Sold Date 06/20/25
Style Contemporary,Unit/Flat
Bedrooms 3
Full Baths 2
Condo Fees $927/mo
HOA Y/N N
Abv Grd Liv Area 1,417
Year Built 1973
Available Date 2025-04-17
Annual Tax Amount $3,759
Tax Year 2025
Property Sub-Type Condo/Co-op
Source BRIGHT
Property Description
ABSOLUTELY STUNNING AND RARE 3 BEDROOM, 2 BATH CONDO IN SOUGHT AFTER HAWTHORNE VILLAGE! SITUATED ON THE PRETTIEST SECTION AND BACKING TO AN ENTIRE OPEN PLAYING FIELD SURROUNDED BY TREES! This gorgeous and tranquil setting offers a perfect backdrop to enjoying day-to-day living in this spacious condo. Private END UNIT tucked away in a quiet corner of the community! Absolutely model perfect and move in ready, with phenomenal updates and upgrades, including fully remodeled kitchen, fully remodeled bathrooms, brand new LVP flooring, and freshly painted throughout. Spacious Primary Suite offers sunlight streaming in from 2 directions, large walk-in closet, and fully remodeled full bath. Two large secondary bedrooms feature loads of light and ample closet space. Second full bathroom has been completely remodeled, too! Open floor plan features living room/family room overlooking enormous rear common area, and separate dining room offers wall of built ins, perfect for storage or displaying your finest decorative items and books. Separate washer/dryer closet in hallway. Extra storage unit to convey, for the utmost in space and convenience! 2 parking spaces convey along with additional guest pass! And condo fee covers all of your needs under one easy payment, including heat, air conditioning, water, sewer, trash, pool, common area maintenance, lawn care, and more! Enjoy the refreshing community pool throughout the summer. Pet friendly and bike friendly - great place to walk, bike, and enjoy the outdoors! Fabulous commuter location - minutes to Rt. 50 and 29, Vienna Metro station, and George Mason University! Numerous outdoor parks including Draper Drive Park and athletic facilities. Nearby Mosaic District, downtown Historic Fairfax, downtown Vienna, and more!
Location
State VA
County Fairfax
Zoning 220
Rooms
Other Rooms Living Room, Dining Room, Primary Bedroom, Bedroom 2, Bedroom 3, Kitchen, Foyer, Laundry, Bathroom 2, Primary Bathroom
Main Level Bedrooms 3
Interior
Interior Features Built-Ins, Carpet, Dining Area, Entry Level Bedroom, Formal/Separate Dining Room, Pantry, Primary Bath(s), Bathroom - Tub Shower, Combination Dining/Living, Floor Plan - Open, Kitchen - Gourmet, Upgraded Countertops, Walk-in Closet(s), Window Treatments
Hot Water Electric
Heating Forced Air
Cooling Central A/C
Flooring Carpet, Ceramic Tile
Equipment Built-In Microwave, Dishwasher, Disposal, Dryer, Oven/Range - Electric, Refrigerator, Washer, Exhaust Fan
Fireplace N
Appliance Built-In Microwave, Dishwasher, Disposal, Dryer, Oven/Range - Electric, Refrigerator, Washer, Exhaust Fan
Heat Source Electric
Laundry Dryer In Unit, Washer In Unit
Exterior
Exterior Feature Patio(s)
Garage Spaces 2.0
Amenities Available Pool - Outdoor, Common Grounds
Water Access N
Accessibility None
Porch Patio(s)
Total Parking Spaces 2
Garage N
Building
Story 1
Unit Features Garden 1 - 4 Floors
Sewer Public Sewer
Water Public
Architectural Style Contemporary, Unit/Flat
Level or Stories 1
Additional Building Above Grade, Below Grade
New Construction N
Schools
Elementary Schools Mosaic
Middle Schools Thoreau
High Schools Oakton
School District Fairfax County Public Schools
Others
Pets Allowed Y
HOA Fee Include Heat,Air Conditioning,Water,Trash,Sewer,Pool(s),Management,Common Area Maintenance,Ext Bldg Maint,Parking Fee,Road Maintenance,Reserve Funds,Snow Removal,Lawn Maintenance
Senior Community No
Tax ID 0483 29090002C
Ownership Condominium
Security Features Smoke Detector
Special Listing Condition Standard
Pets Allowed Dogs OK, Cats OK
Read Less Info
Want to know what your home might be worth? Contact us for a FREE valuation!

Our team is ready to help you sell your home for the highest possible price ASAP







