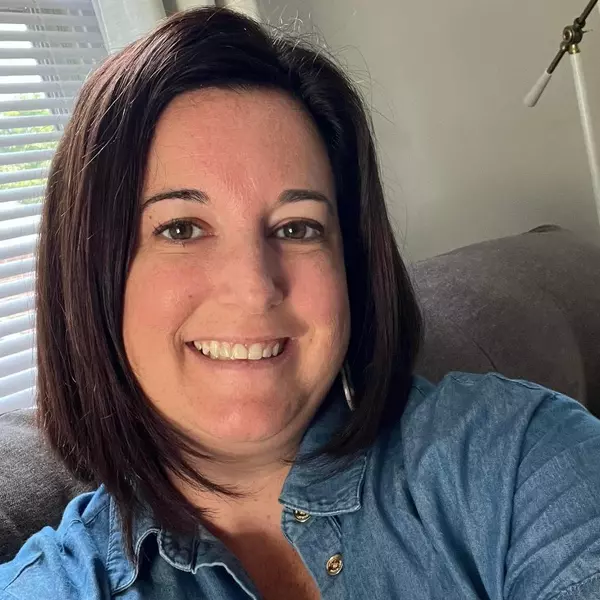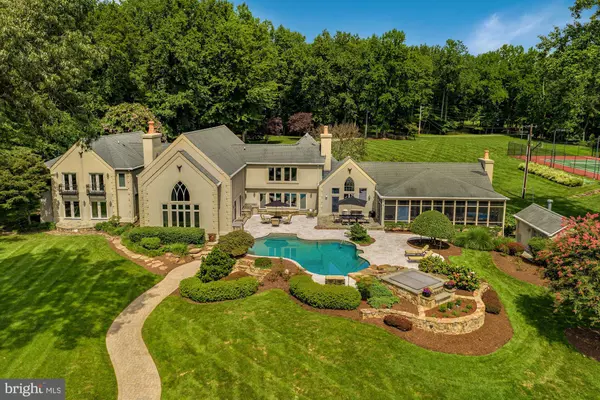Bought with Bradley R Kappel • TTR Sotheby's International Realty
$3,008,000
$3,125,000
3.7%For more information regarding the value of a property, please contact us for a free consultation.
7 Beds
7 Baths
9,024 SqFt
SOLD DATE : 12/11/2020
Key Details
Sold Price $3,008,000
Property Type Single Family Home
Sub Type Detached
Listing Status Sold
Purchase Type For Sale
Square Footage 9,024 sqft
Price per Sqft $333
Subdivision Cedar Lane Farm
MLS Listing ID MDAA419510
Sold Date 12/11/20
Style French
Bedrooms 7
Full Baths 5
Half Baths 2
HOA Y/N N
Abv Grd Liv Area 9,024
Year Built 1996
Available Date 2019-12-02
Annual Tax Amount $29,396
Tax Year 2020
Lot Size 4.150 Acres
Acres 4.15
Property Sub-Type Detached
Source BRIGHT
Property Description
Private Waterfront Estate located in Annapolis with unsurpassed views of Whitehall Creek. Perfectly situated on 4 acres with 600 feet of shoreline, this exclusive residence is the ideal spot to enjoy a home for all seasons with boating, swimming, and iconic Maryland Crab Picking. Cooler months will be welcomed by 5 indoor fireplaces and outdoor fire pit perfect for a waterside roast after the big game. Entertaining for 5 or 500 with grand interior spaces opening to expansive outside patios, sweeping lawn, tennis, shuffleboard, private pier, and waterside Pebble Sheen pool. French inspired architecture thoughtfully adorned with Gothic beams accenting the soaring ceilings, formal and informal entertaining spaces artfully designed with walls of windows and doors that draw your attention to the verdant landscape and endless water views. State-of-the-art kitchen features Wolf, Miele, Sub-Zero & Fisher Paykel with massive island and stone fireplace. Dual Subzero Refrigerators, 3 Dishwashers, Double Ovens, 6 burner and griddle gas stovetop with pot filler, ice maker and miles of counter space to prepare a feast. The family room with spiral stairs to hang out loft, pool table area, fireplace and walls of glass doors that lead to the screen porch allow for hang out, games, TV or just relaxing. The upper level gallery leads to the grand owner s retreat with marbled spa inspired his and hers vanities, custom designed closets, and floor to ceiling shower with water flowing from all directions to relax, cleanse, and rejuvenate. 4 additional generously size bedrooms and 2 bath, an office, 2nd laundry and plenty of storage round out the upper level. Don t forget your workout with water views and sauna with corresponding main level bedroom and bath ideal for au-pair, in-law, or guests. Possibilities are endless in this Annapolis Estate, perfect for full time living or weekend retreat.
Location
State MD
County Anne Arundel
Zoning RLD
Rooms
Other Rooms Living Room, Primary Bedroom, Bedroom 2, Bedroom 3, Bedroom 4, Bedroom 5, Kitchen, Game Room, Family Room, Library, Exercise Room, Great Room, Laundry, Loft, Bedroom 6, Screened Porch
Main Level Bedrooms 1
Interior
Interior Features Bar, Breakfast Area, Built-Ins, Carpet, Ceiling Fan(s), Entry Level Bedroom, Formal/Separate Dining Room, Kitchen - Gourmet, Kitchen - Island, Kitchen - Table Space, Primary Bath(s), Primary Bedroom - Bay Front, Primary Bedroom - Ocean Front, Sauna, Solar Tube(s), Sprinkler System, Walk-in Closet(s), Water Treat System, Wet/Dry Bar, Window Treatments, Wood Floors, Wine Storage
Hot Water Electric
Heating Heat Pump(s), Heat Pump - Oil BackUp
Cooling Central A/C, Ceiling Fan(s)
Flooring Hardwood, Ceramic Tile, Carpet, Heated, Marble, Stone
Fireplaces Number 4
Fireplaces Type Gas/Propane, Mantel(s), Wood, Stone
Equipment Disposal, Dryer - Front Loading, Exhaust Fan, Icemaker, Instant Hot Water, Oven - Double, Oven/Range - Gas, Range Hood, Refrigerator, Six Burner Stove, Stainless Steel Appliances, Washer - Front Loading, Water Conditioner - Owned, Water Heater
Fireplace Y
Appliance Disposal, Dryer - Front Loading, Exhaust Fan, Icemaker, Instant Hot Water, Oven - Double, Oven/Range - Gas, Range Hood, Refrigerator, Six Burner Stove, Stainless Steel Appliances, Washer - Front Loading, Water Conditioner - Owned, Water Heater
Heat Source Electric, Oil, Propane - Owned
Laundry Main Floor, Upper Floor
Exterior
Exterior Feature Deck(s), Balcony, Patio(s), Porch(es), Screened
Parking Features Garage - Front Entry, Garage Door Opener, Inside Access, Oversized, Additional Storage Area
Garage Spaces 8.0
Pool In Ground
Utilities Available Propane
Waterfront Description Private Dock Site
Water Access Y
Water Access Desc Boat - Powered,Canoe/Kayak,Fishing Allowed,Personal Watercraft (PWC),Private Access,Swimming Allowed
View Water, Trees/Woods, Scenic Vista, Creek/Stream
Roof Type Architectural Shingle
Accessibility None
Porch Deck(s), Balcony, Patio(s), Porch(es), Screened
Attached Garage 2
Total Parking Spaces 8
Garage Y
Building
Lot Description Landscaping, Level, Rip-Rapped
Story 2
Foundation Crawl Space
Sewer On Site Septic, Nitrogen Removal System
Water Well
Architectural Style French
Level or Stories 2
Additional Building Above Grade, Below Grade
Structure Type 2 Story Ceilings,9'+ Ceilings,Beamed Ceilings,Cathedral Ceilings,Vaulted Ceilings
New Construction N
Schools
High Schools Broadneck
School District Anne Arundel County Public Schools
Others
Senior Community No
Tax ID 020300026493000
Ownership Fee Simple
SqFt Source Estimated
Horse Property N
Special Listing Condition Standard
Read Less Info
Want to know what your home might be worth? Contact us for a FREE valuation!

Our team is ready to help you sell your home for the highest possible price ASAP







