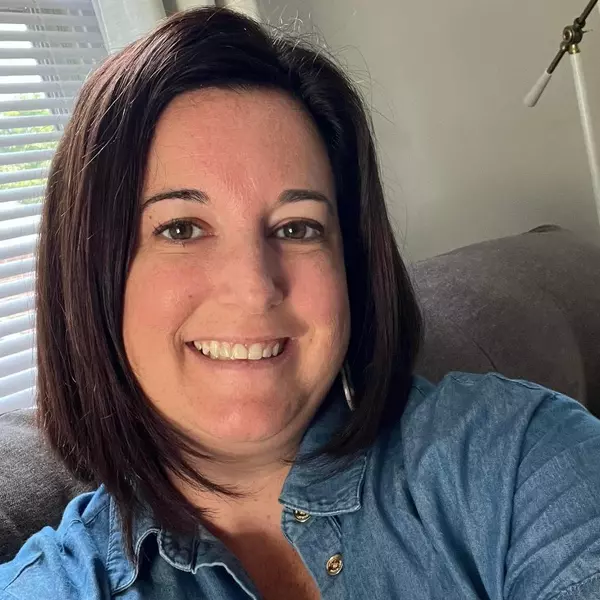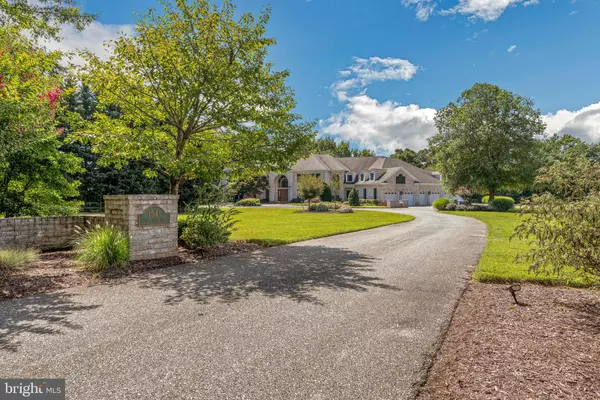Bought with Patrick D Cummings • Douglas Realty LLC
$5,500,000
$6,300,000
12.7%For more information regarding the value of a property, please contact us for a free consultation.
6 Beds
9 Baths
13,987 SqFt
SOLD DATE : 10/13/2022
Key Details
Sold Price $5,500,000
Property Type Single Family Home
Sub Type Detached
Listing Status Sold
Purchase Type For Sale
Square Footage 13,987 sqft
Price per Sqft $393
Subdivision Cedar Lane Farm
MLS Listing ID MDAA2041216
Sold Date 10/13/22
Style Colonial
Bedrooms 6
Full Baths 7
Half Baths 2
HOA Y/N N
Abv Grd Liv Area 13,987
Year Built 1999
Available Date 2022-08-18
Annual Tax Amount $39,673
Tax Year 2021
Lot Size 15.440 Acres
Acres 15.44
Property Sub-Type Detached
Source BRIGHT
Property Description
Welcome to 1541 Cedar Lane Farm Road in Annapolis, Maryland. At nearly 14,000 finished square feet, this exquisite home is situated on almost 16 acres with approximately 400 feet of waterfrontage on Whitehall Creek with multi slip deep water pier and two boat lifts.
From the moment you enter the grand entrance with double Mahogany doors, you will notice the abundance of natural light from the large windows. An elegant, curved staircase connects the two-story foyer to the second level and gallery. Just off the foyer is a large formal dining room, able to accommodate large dinner parties. This room is serviced by a butler pantry area with refrigeration and sink. The main living area is a great room with 24-foot ceilings, stone fireplace, and walls of windows with remote blinds overlooking the swimming pool and water. This room is large enough to accommodate multiple seating areas. French doors lead to covered deck. Adjacent is the billiard room, which features beautiful millwork, wet bar with refrigeration and ice machine. There is also a large storage closet or secondary pantry. Down the hall there is a library with and walk in closet and powder room.
The very spacious chefs kitchen has tons of cabinet and counter space. Featuring two dishwashers, Sub Zero refrigeration, six burner, dual fuel Viking Stove with grill and griddle, warming drawer and professional hood. 42 cabinets, granite countertops, under cabinet lighting, built-in desk area, two sinks and breakfast bar make this space convenient and comfortable. The generous eat in area will accommodate a table for large gatherings. Just beyond the kitchen is the sunroom with walls of windows overlooking the pool and water. There is also an exercise room (equipment included) with sauna and full bathroom. Completing this level is a main level laundry with cabinets and full-size freezer, a very generous walk-in pantry and second powder room.
The huge primary suite with Vaulted ceilings, fireplace, French doors leading to deck overlooking lawn, pool and water. His and her walk-in cedar closets, jetted soak tub and oversized shower with two shower heads and body jets. Built in coffee bar with microwave and refrigerator.
There are four additional guest suites all with walk in closets and full bathrooms. There is also a second level laundry room and large cedar closet. A second stairway also connects these levels. Completing the finished living space is a spacious self-contained apartment over the garage. With a sperate entrance and connecting doors to the main residence, this space would be ideal for an au pair or extended family. This unit is comprised of primary suite, living and dining space, full kitchen, and storage.
The lower level is approximately 6200 square feet with 10-foot ceilings. Currently unfinished, this area has been partially framed and can easily be become a future media room and recreation room. There is a rough in for full bathroom and ample storage. The oversized 4 car garage also has 2 additional bays for golf cart (included) and boat/lawn equipment as well as a large workshop space with workbenches and cabinets. Outside is a beautiful pool area with hot tub, waterfalls and pavilion and pergola. A service bar with refrigeration is perfect for outdoor entertaining. Extensive hardscape and landscaping allow for wonderful outdoor living. There is also a large screened waterside Gazebo, horseshoe pit and volleyball net. As expected, the systems in this property are just as impressive. The primary heat source is propane in floor radiant heat throughout the main and second levels. In addition, there are 5 HVAC units with 7 zones. Two central vacuum systems, 15 zone irrigation system and whole house generator and invisible dog fence. The pier has electric, water two boat lifts. The roof has 40-year architectural shingles.
Location
State MD
County Anne Arundel
Zoning RLD
Direction South
Rooms
Other Rooms Living Room, Dining Room, Primary Bedroom, Bedroom 2, Bedroom 3, Bedroom 4, Bedroom 5, Kitchen, Game Room, Basement, Library, Foyer, 2nd Stry Fam Ovrlk, Sun/Florida Room, Exercise Room, In-Law/auPair/Suite, Laundry, Storage Room, Utility Room, Workshop, Attic
Basement Other, Full, Connecting Stairway, Heated, Interior Access, Outside Entrance
Interior
Interior Features Breakfast Area, Family Room Off Kitchen, Combination Kitchen/Living, Kitchen - Island, Kitchen - Table Space, Dining Area, 2nd Kitchen, Sauna, Window Treatments, Wet/Dry Bar, WhirlPool/HotTub, Floor Plan - Open, Additional Stairway, Attic, Bar, Built-Ins, Butlers Pantry, Carpet, Cedar Closet(s), Ceiling Fan(s), Central Vacuum, Crown Moldings, Curved Staircase, Formal/Separate Dining Room, Kitchen - Eat-In, Kitchen - Gourmet, Pantry, Primary Bath(s)
Hot Water 60+ Gallon Tank
Heating Radiant, Zoned, Central
Cooling Zoned, Multi Units, Central A/C
Flooring Carpet, Hardwood, Heated, Marble
Fireplaces Number 2
Fireplaces Type Heatilator, Corner, Wood
Equipment Central Vacuum, Dishwasher, Disposal, Dryer, Exhaust Fan, Freezer, Humidifier, Icemaker, Intercom, Microwave, Oven/Range - Gas, Range Hood, Refrigerator, Six Burner Stove, Washer, Commercial Range, Stainless Steel Appliances, Water Heater
Fireplace Y
Window Features Casement,Screens
Appliance Central Vacuum, Dishwasher, Disposal, Dryer, Exhaust Fan, Freezer, Humidifier, Icemaker, Intercom, Microwave, Oven/Range - Gas, Range Hood, Refrigerator, Six Burner Stove, Washer, Commercial Range, Stainless Steel Appliances, Water Heater
Heat Source Propane - Owned
Exterior
Exterior Feature Balcony, Deck(s), Patio(s), Terrace
Parking Features Garage Door Opener, Additional Storage Area, Garage - Side Entry, Oversized, Inside Access
Garage Spaces 4.0
Pool In Ground, Concrete, Heated
Utilities Available Cable TV Available, Propane, Under Ground
Waterfront Description Private Dock Site,Rip-Rap
Water Access Y
View Water, Trees/Woods, Garden/Lawn
Roof Type Asphalt,Architectural Shingle
Accessibility None
Porch Balcony, Deck(s), Patio(s), Terrace
Road Frontage Private, Road Maintenance Agreement
Attached Garage 4
Total Parking Spaces 4
Garage Y
Building
Story 3
Foundation Block
Sewer Septic Exists
Water Conditioner, Well
Architectural Style Colonial
Level or Stories 3
Additional Building Above Grade, Below Grade
Structure Type Cathedral Ceilings,Paneled Walls,9'+ Ceilings
New Construction N
Schools
School District Anne Arundel County Public Schools
Others
Pets Allowed Y
Senior Community No
Tax ID 020300090099489
Ownership Fee Simple
SqFt Source Assessor
Acceptable Financing Conventional, Cash
Listing Terms Conventional, Cash
Financing Conventional,Cash
Special Listing Condition Standard
Pets Allowed No Pet Restrictions
Read Less Info
Want to know what your home might be worth? Contact us for a FREE valuation!

Our team is ready to help you sell your home for the highest possible price ASAP







