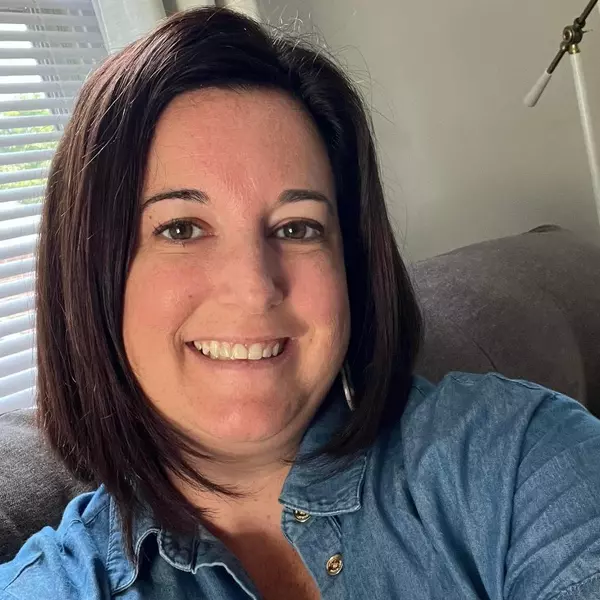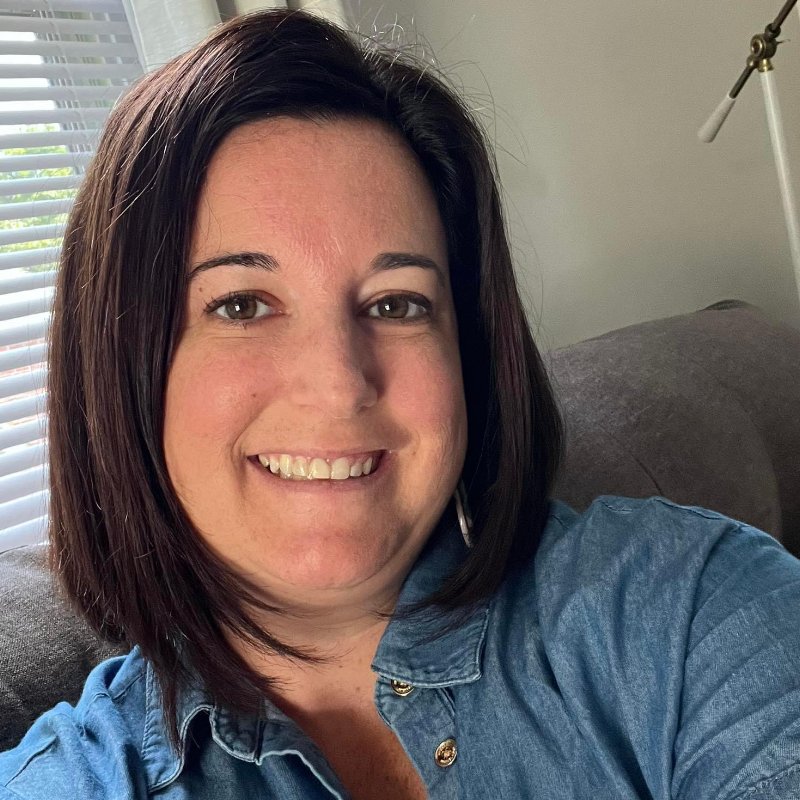
4 Beds
4 Baths
3,513 SqFt
4 Beds
4 Baths
3,513 SqFt
Key Details
Property Type Townhouse
Sub Type End of Row/Townhouse
Listing Status Active
Purchase Type For Rent
Square Footage 3,513 sqft
Subdivision Wildwood Hills
MLS Listing ID MDMC2200398
Style Colonial
Bedrooms 4
Full Baths 3
Half Baths 1
HOA Fees $2,330/ann
HOA Y/N Y
Abv Grd Liv Area 2,197
Year Built 1985
Available Date 2025-09-22
Lot Size 3,411 Sqft
Acres 0.08
Property Sub-Type End of Row/Townhouse
Source BRIGHT
Property Description
Upon entry, you're welcomed by an inviting open floor plan, ideal for both entertaining and everyday living. The family room, complete with a stylish fireplace and custom built-ins, offers warmth and functionality. The renovated kitchen features brand-new quartz countertops, stainless steel appliances, and ample table space for casual dining, while the separate living and dining rooms add an elegant touch.
Upstairs, you'll find three bedrooms and two full baths with modern finishes, along with an open gallery overlooking the family room—perfect for a home office or study area. The fully finished lower level includes a spacious recreation room with fireplace, a fourth bedroom, and a full bath.
Step outside to enjoy the tranquility of the landscaped lot, backing to lush trees. An expansive deck and patio provide the ideal setting for outdoor entertaining. Additional highlights include an attached garage with an EV charging station for convenience and sustainability.
Located in one of Bethesda's most sought-after school districts, this home offers unbeatable access to I-495, I-270, Cabin John Trail, Montgomery Mall, shopping, dining, and more—all just a couple of minutes away.
Location
State MD
County Montgomery
Zoning RT8
Rooms
Other Rooms Bedroom 2, Bedroom 3, Bedroom 4, Bedroom 1, Bathroom 1, Bathroom 2, Bathroom 3, Half Bath
Basement Connecting Stairway, Daylight, Full, Fully Finished, Heated, Outside Entrance, Rear Entrance, Shelving, Walkout Level, Windows
Interior
Interior Features Built-Ins, Dining Area, Family Room Off Kitchen, Floor Plan - Open, Kitchen - Eat-In, Kitchen - Table Space, Primary Bath(s), Wet/Dry Bar, Window Treatments
Hot Water Natural Gas
Heating Forced Air
Cooling Central A/C, Heat Pump(s)
Flooring Carpet, Wood
Fireplaces Number 2
Fireplaces Type Screen
Equipment Central Vacuum, Dishwasher, Disposal, Dryer, Dryer - Front Loading, Exhaust Fan, Icemaker, Microwave, Oven - Self Cleaning, Oven - Single, Oven/Range - Gas, Range Hood, Refrigerator, Washer - Front Loading
Furnishings No
Fireplace Y
Window Features Skylights,Storm
Appliance Central Vacuum, Dishwasher, Disposal, Dryer, Dryer - Front Loading, Exhaust Fan, Icemaker, Microwave, Oven - Self Cleaning, Oven - Single, Oven/Range - Gas, Range Hood, Refrigerator, Washer - Front Loading
Heat Source Natural Gas
Laundry Basement
Exterior
Exterior Feature Deck(s), Patio(s)
Parking Features Garage Door Opener
Garage Spaces 1.0
Fence Wood
Utilities Available Cable TV Available, Electric Available, Natural Gas Available, Sewer Available, Water Available
Water Access N
View Garden/Lawn
Roof Type Composite
Accessibility Other
Porch Deck(s), Patio(s)
Attached Garage 1
Total Parking Spaces 1
Garage Y
Building
Lot Description Backs to Trees, Landscaping
Story 3
Foundation Other
Sewer Public Sewer
Water Public
Architectural Style Colonial
Level or Stories 3
Additional Building Above Grade, Below Grade
Structure Type 2 Story Ceilings,Dry Wall,Paneled Walls
New Construction N
Schools
Elementary Schools Seven Locks
Middle Schools Cabin John
High Schools Winston Churchill
School District Montgomery County Public Schools
Others
Pets Allowed N
HOA Fee Include Common Area Maintenance,Snow Removal,Trash,Lawn Maintenance,Reserve Funds,Road Maintenance
Senior Community No
Tax ID 161002294722
Ownership Other
SqFt Source 3513
Miscellaneous HOA/Condo Fee,Parking,Trash Removal
Horse Property N








