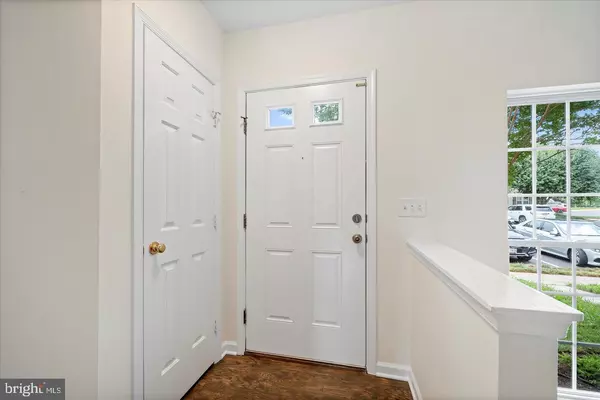3 Beds
4 Baths
1,648 SqFt
3 Beds
4 Baths
1,648 SqFt
Key Details
Property Type Townhouse
Sub Type Interior Row/Townhouse
Listing Status Active
Purchase Type For Rent
Square Footage 1,648 sqft
Subdivision Ashburn Village
MLS Listing ID VALO2104546
Style Colonial
Bedrooms 3
Full Baths 3
Half Baths 1
HOA Fees $12/mo
HOA Y/N Y
Abv Grd Liv Area 1,648
Year Built 2003
Lot Size 1,307 Sqft
Acres 0.03
Property Sub-Type Interior Row/Townhouse
Source BRIGHT
Property Description
The main level features a bright living room, spacious kitchen, dining area, and convenient laundry space, along with a half bath. The kitchen dazzles with brand-new quartz countertops, stainless steel refrigerator, microwave, garbage disposal, sink, and faucet, complemented by fresh light fixtures in the kitchen, dining room, laundry area, and exterior. Step out from the dining space to the walkout patio and enjoy the lush, newly landscaped backyard.
On the first upper level, you'll find a guest bedroom with a full bathroom and a versatile lounge area perfect for an office or hobby space enjoying serene lake views. The top level hosts two spacious bedrooms, each with its own en suite bath. All bathrooms have been tastefully redesigned with new tile, marble-topped vanities, toilets, faucets, mirrors, lighting, and towel bars, creating a fresh, modern feel throughout. Every ceiling, wall, and trim has been freshly painted for a crisp, move-in-ready finish.
Additional updates include a new washer, stove/oven, and dryer, along with professional landscaping in the front and backyard with lush sod. Coupled with newer home systems, this property offers both beauty and low-maintenance living. Ideally located just minutes from One Loudoun, with convenient access to some of the area's best restaurants and premier grocery stores, this home also offers an easy commute via Route 28, Route 267, and the Ashburn Metro Station. You do not want to miss living in this serene home.
Location
State VA
County Loudoun
Zoning PDH4
Rooms
Other Rooms Living Room, Primary Bedroom, Kitchen, Family Room, Bedroom 1, Laundry
Interior
Interior Features Kitchen - Eat-In, Primary Bath(s), Window Treatments
Hot Water Natural Gas
Heating Forced Air
Cooling Central A/C, Ceiling Fan(s)
Flooring Hardwood, Partially Carpeted
Equipment Dishwasher, Disposal, Dryer, Microwave, Stove, Washer, Refrigerator
Fireplace N
Appliance Dishwasher, Disposal, Dryer, Microwave, Stove, Washer, Refrigerator
Heat Source Natural Gas
Exterior
Amenities Available Baseball Field, Basketball Courts, Bike Trail, Water/Lake Privileges, Tot Lots/Playground, Tennis Courts, Soccer Field, Recreational Center, Pool - Indoor, Pool - Outdoor, Party Room, Pier/Dock, Jog/Walk Path, Lake, Fitness Center, Exercise Room
Water Access N
Roof Type Shingle
Accessibility None
Garage N
Building
Story 3
Foundation Slab
Sewer Public Sewer
Water Public
Architectural Style Colonial
Level or Stories 3
Additional Building Above Grade, Below Grade
New Construction N
Schools
Elementary Schools Dominion Trail
Middle Schools Farmwell Station
High Schools Broad Run
School District Loudoun County Public Schools
Others
Pets Allowed N
HOA Fee Include Trash,Snow Removal,Pool(s),Pier/Dock Maintenance
Senior Community No
Tax ID 059377111000
Ownership Other
SqFt Source Assessor







