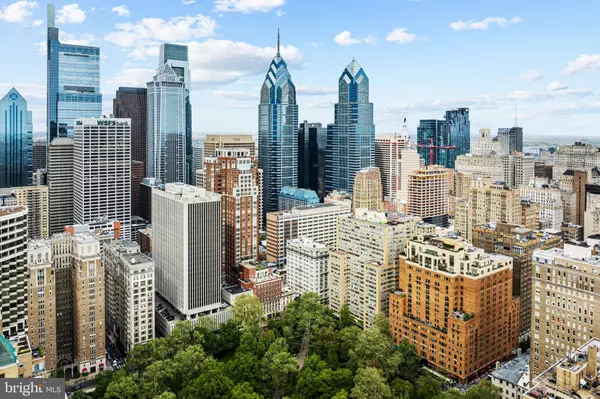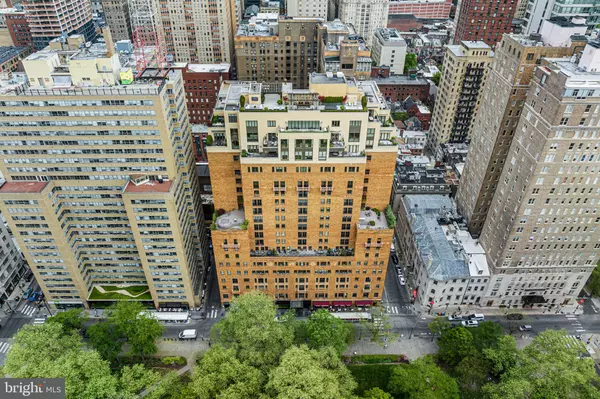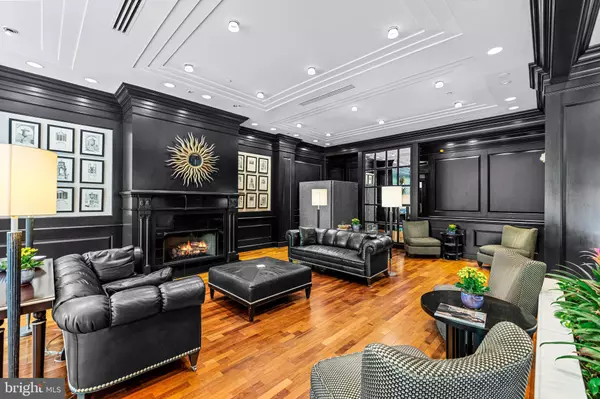2 Beds
2 Baths
980 SqFt
2 Beds
2 Baths
980 SqFt
Key Details
Property Type Condo
Sub Type Condo/Co-op
Listing Status Active
Purchase Type For Sale
Square Footage 980 sqft
Price per Sqft $1,071
Subdivision Rittenhouse Square
MLS Listing ID PAPH2435740
Style Unit/Flat
Bedrooms 2
Full Baths 2
Condo Fees $983/mo
HOA Y/N N
Abv Grd Liv Area 980
Year Built 1900
Annual Tax Amount $7,000
Tax Year 2024
Lot Dimensions 0.00 x 0.00
Property Sub-Type Condo/Co-op
Source BRIGHT
Property Description
Step inside to discover a spacious, open-concept living area that seamlessly connects to a modern kitchen and large dining room, ideal for entertaining guests. The kitchen has a peninsula with room for seating and is equipped with a Bertazzoni gas range, Thermador refrigerator, gorgeous white cabinetry, as well as quartz countertops and a white chevron tiled backsplash. The spacious primary bedroom has a Juliet balcony and a large walk-in closet. The ensuite bathroom features a vanity with quartz countertops, and an oversized glass walk-in shower with tiled floor. The second bedroom also has a Juliet balcony and a spacious closet. There is an additional full bath near the second bedroom for added convenience. This unit also features stunning hardwood floors, LG stacked washer/dryer, recessed lighting and high-architectural ceilings.
Residents of The Estate Homes at Parc Rittenhouse benefit from exclusive access via two secure elevators serving just 20 residences, offering direct entry to the garage, lobby, and amenities floor. These units enjoy the same amenities as other Parc Rittenhouse residents, including a 24-hour doorman and concierge service, a landscaped 7th-floor rooftop with an outdoor pool, spa, children's pool, and a sundeck with lounge chairs. Additionally, there is a brand new state-of-the-art fitness center, a conference room, and a media room.
Garage parking is available below the building for an additional fee and there is a beautiful lobby area at the entrance. Located in a prime area, you'll have easy access to Philadelphia's finest dining, shopping, and cultural attractions. The location is also convenient to the Market Street office corridor, The Avenue of the Arts, and University City, with 30th Street Station and Philadelphia International Airport just minutes away. Finally, 7 years remain on the 10 year tax abatement! Schedule a viewing today and experience the best of city living!
Location
State PA
County Philadelphia
Area 19103 (19103)
Zoning RMX3
Rooms
Main Level Bedrooms 2
Interior
Hot Water Natural Gas
Heating Forced Air
Cooling Central A/C
Fireplace N
Heat Source Natural Gas
Laundry Dryer In Unit, Washer In Unit
Exterior
Amenities Available Fitness Center, Pool - Outdoor, Other, Community Center, Elevator, Meeting Room, Security
Water Access N
Accessibility None
Garage N
Building
Story 1
Unit Features Hi-Rise 9+ Floors
Sewer Public Sewer
Water Public
Architectural Style Unit/Flat
Level or Stories 1
Additional Building Above Grade, Below Grade
New Construction N
Schools
School District The School District Of Philadelphia
Others
Pets Allowed Y
HOA Fee Include Other,Pool(s)
Senior Community No
Tax ID 888093088
Ownership Fee Simple
SqFt Source Assessor
Special Listing Condition Standard
Pets Allowed Dogs OK, Cats OK







