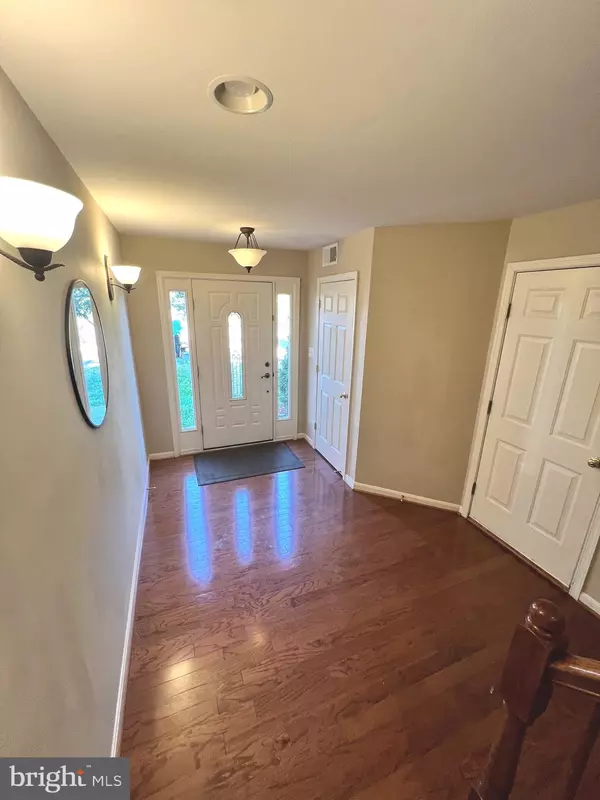4 Beds
6 Baths
2,260 SqFt
4 Beds
6 Baths
2,260 SqFt
Key Details
Property Type Townhouse
Sub Type End of Row/Townhouse
Listing Status Active
Purchase Type For Rent
Square Footage 2,260 sqft
Subdivision Village At Oxbow Estates
MLS Listing ID VASH2012188
Style Colonial
Bedrooms 4
Full Baths 4
Half Baths 2
HOA Fees $29/ann
HOA Y/N Y
Abv Grd Liv Area 1,660
Year Built 2007
Lot Size 4,879 Sqft
Acres 0.11
Property Sub-Type End of Row/Townhouse
Source BRIGHT
Property Description
Location
State VA
County Shenandoah
Zoning RESIDENTIAL
Direction East
Rooms
Other Rooms Living Room, Dining Room, Kitchen, Family Room, Foyer, Half Bath
Basement Full, Daylight, Full, Front Entrance, Fully Finished, Outside Entrance
Interior
Interior Features Family Room Off Kitchen, Breakfast Area, Combination Kitchen/Living, Kitchen - Island, Kitchen - Table Space, Combination Dining/Living, Primary Bath(s), Upgraded Countertops, Window Treatments, Wood Floors
Hot Water Natural Gas
Cooling Central A/C, Ceiling Fan(s)
Flooring Wood, Carpet
Fireplaces Number 1
Inclusions Trash, snow removal
Equipment Cooktop, Dishwasher, Disposal, Refrigerator, Icemaker, Dryer, Washer, Oven - Wall, Oven - Double, Built-In Microwave
Furnishings No
Fireplace Y
Appliance Cooktop, Dishwasher, Disposal, Refrigerator, Icemaker, Dryer, Washer, Oven - Wall, Oven - Double, Built-In Microwave
Heat Source Natural Gas
Laundry Dryer In Unit, Washer In Unit, Upper Floor
Exterior
Parking Features Garage - Front Entry, Garage Door Opener
Garage Spaces 1.0
Water Access N
View Mountain
Roof Type Architectural Shingle
Accessibility None
Road Frontage HOA
Attached Garage 1
Total Parking Spaces 1
Garage Y
Building
Lot Description Cul-de-sac
Story 3
Foundation Other
Sewer Public Sewer
Water Public
Architectural Style Colonial
Level or Stories 3
Additional Building Above Grade, Below Grade
Structure Type 9'+ Ceilings
New Construction N
Schools
High Schools Strasburg
School District Shenandoah County Public Schools
Others
Pets Allowed Y
HOA Fee Include Road Maintenance,Snow Removal,Trash
Senior Community No
Tax ID 016D 02 023
Ownership Other
SqFt Source Estimated
Miscellaneous HOA/Condo Fee,Parking,Snow Removal,Trash Removal
Pets Allowed Case by Case Basis, Pet Addendum/Deposit, Size/Weight Restriction







