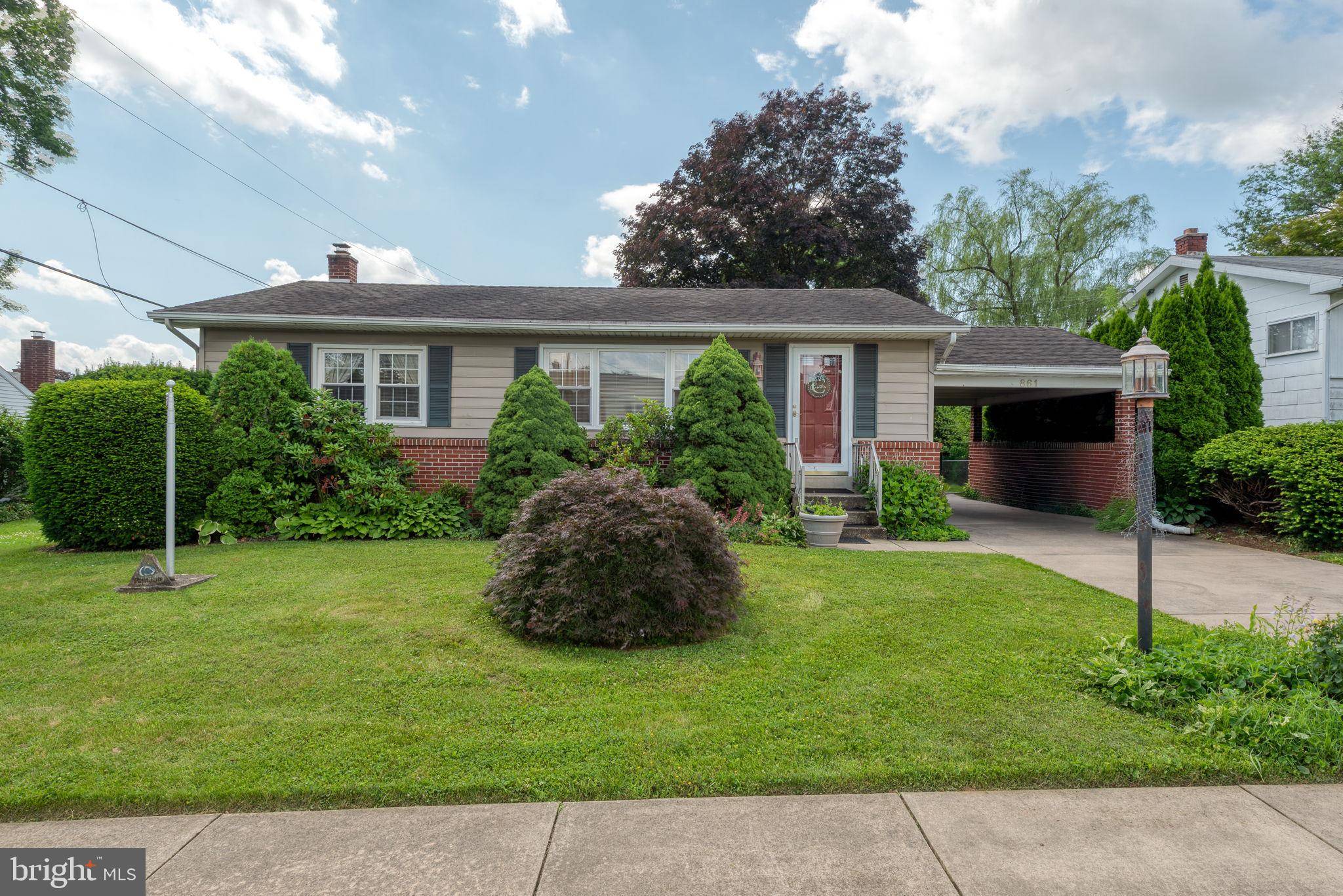4 Beds
2 Baths
1,804 SqFt
4 Beds
2 Baths
1,804 SqFt
Key Details
Property Type Single Family Home
Sub Type Detached
Listing Status Active
Purchase Type For Sale
Square Footage 1,804 sqft
Price per Sqft $152
Subdivision Fireside Terrace
MLS Listing ID PAYK2084532
Style Ranch/Rambler
Bedrooms 4
Full Baths 2
HOA Y/N N
Abv Grd Liv Area 1,206
Year Built 1957
Annual Tax Amount $4,809
Tax Year 2024
Lot Size 7,562 Sqft
Acres 0.17
Property Sub-Type Detached
Source BRIGHT
Property Description
Location
State PA
County York
Area York City (15201)
Zoning RESIDENTIAL
Rooms
Other Rooms Living Room, Bedroom 2, Bedroom 3, Bedroom 4, Kitchen, Family Room, Bedroom 1, Sun/Florida Room, Utility Room, Bonus Room
Basement Full, Improved, Partially Finished, Shelving
Main Level Bedrooms 4
Interior
Interior Features Bathroom - Tub Shower, Carpet, Floor Plan - Traditional, Primary Bath(s), Window Treatments, Attic, Built-Ins, Kitchen - Eat-In
Hot Water Natural Gas
Heating Forced Air
Cooling Central A/C
Flooring Carpet, Vinyl, Hardwood
Inclusions Refrigerator, Oven/Range, B/I Dishwasher, B/I Microwave, 2nd Refrigerator (lower level), Chest Freezer (lower level)
Equipment Built-In Microwave, Dishwasher, Dryer - Electric, Microwave, Oven/Range - Gas, Refrigerator, Washer, Freezer
Fireplace N
Window Features Energy Efficient,Vinyl Clad
Appliance Built-In Microwave, Dishwasher, Dryer - Electric, Microwave, Oven/Range - Gas, Refrigerator, Washer, Freezer
Heat Source Natural Gas
Laundry Basement
Exterior
Garage Spaces 1.0
Fence Chain Link, Rear
Utilities Available Cable TV, Electric Available, Natural Gas Available, Phone Available, Sewer Available, Water Available
Water Access N
Roof Type Architectural Shingle
Accessibility Ramp - Main Level
Total Parking Spaces 1
Garage N
Building
Lot Description Cleared, Front Yard, Level, Rear Yard, SideYard(s)
Story 1
Foundation Block
Sewer Public Sewer
Water Public
Architectural Style Ranch/Rambler
Level or Stories 1
Additional Building Above Grade, Below Grade
Structure Type Plaster Walls,Paneled Walls
New Construction N
Schools
Elementary Schools Devers
Middle Schools Hannah Penn
High Schools William Penn
School District York City
Others
Pets Allowed Y
Senior Community No
Tax ID 6714-572-05-0007-00-00000
Ownership Fee Simple
SqFt Source Assessor
Acceptable Financing Cash, Conventional, FHA, VA
Horse Property N
Listing Terms Cash, Conventional, FHA, VA
Financing Cash,Conventional,FHA,VA
Special Listing Condition Standard
Pets Allowed No Pet Restrictions







